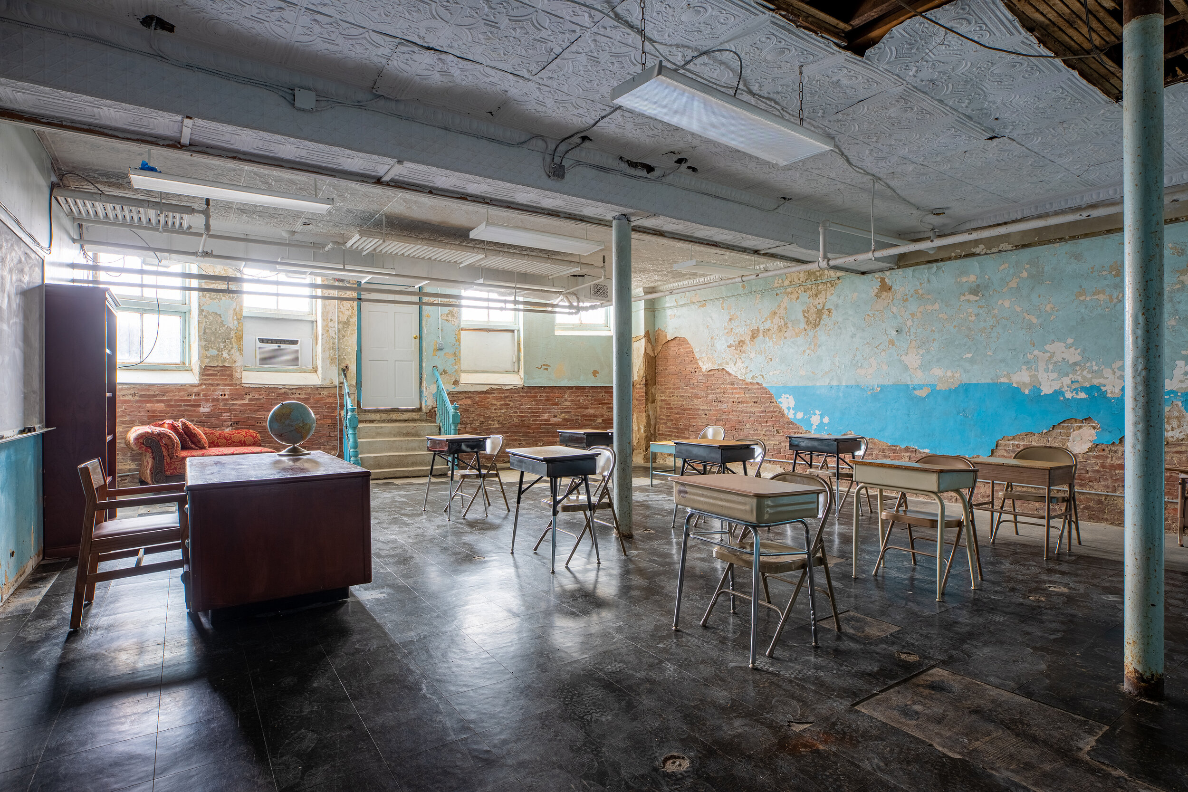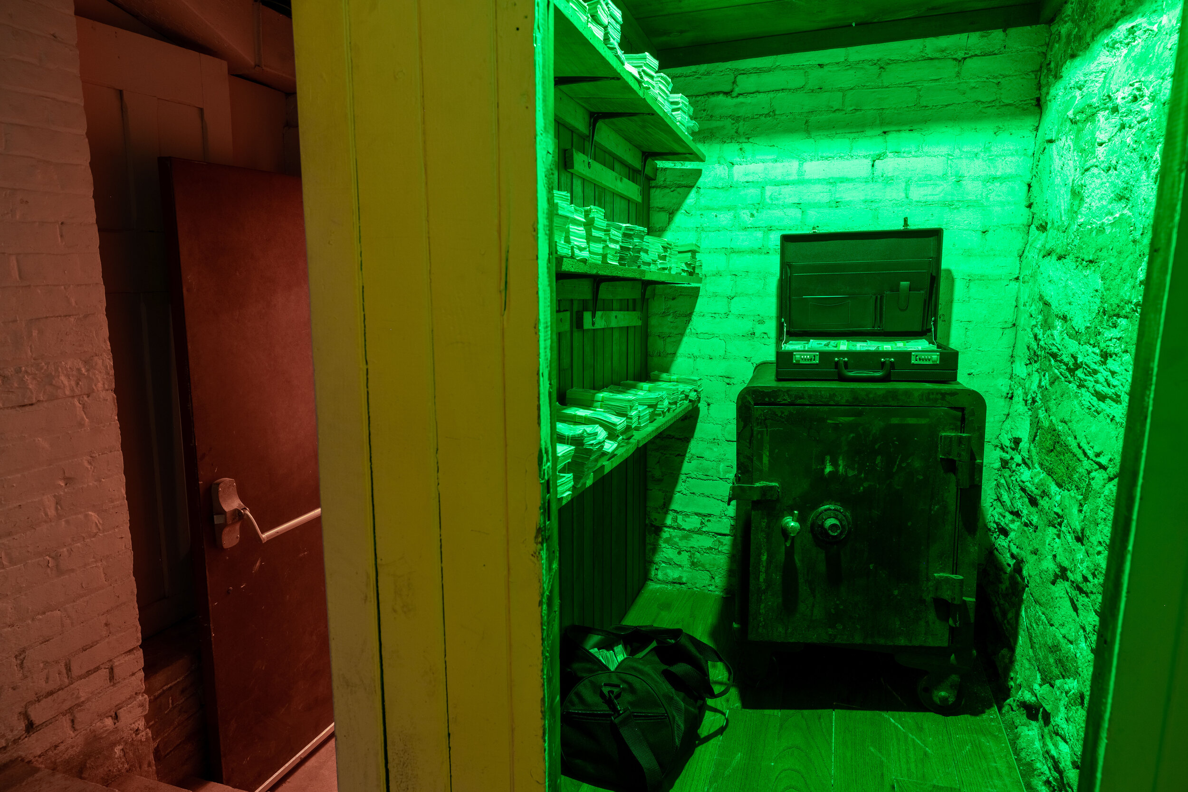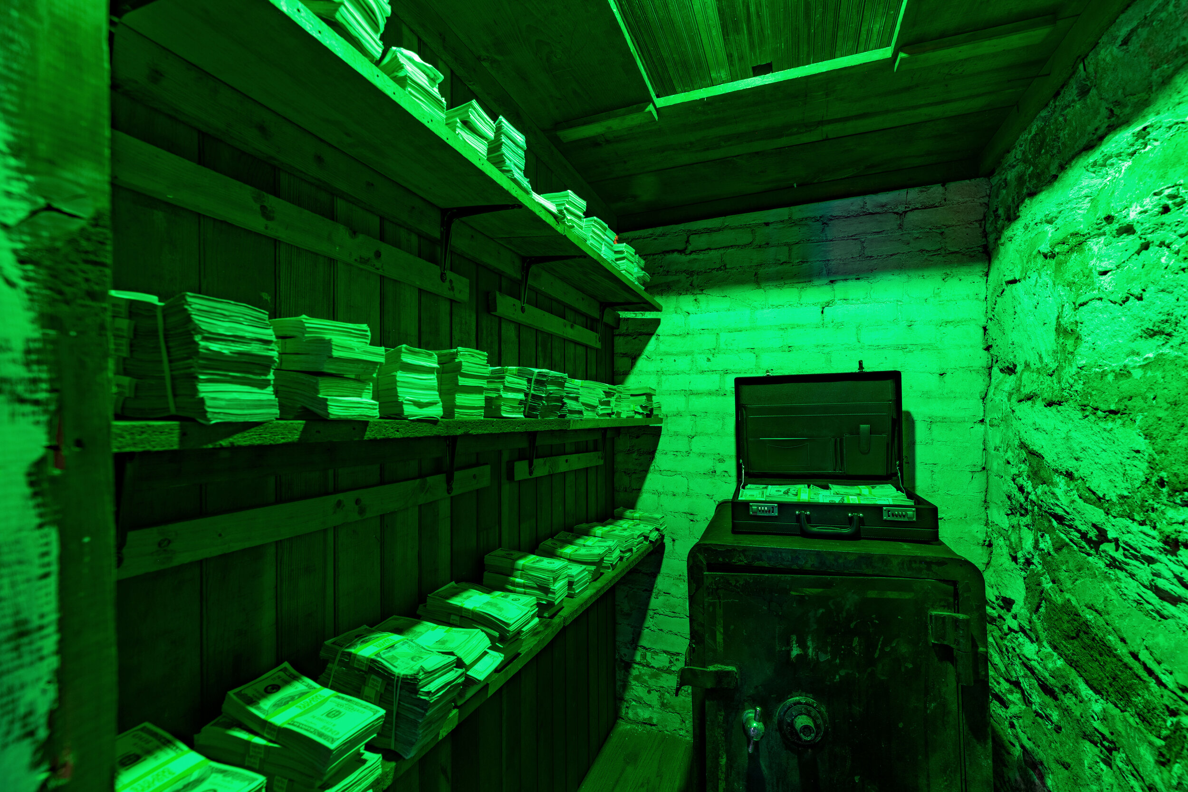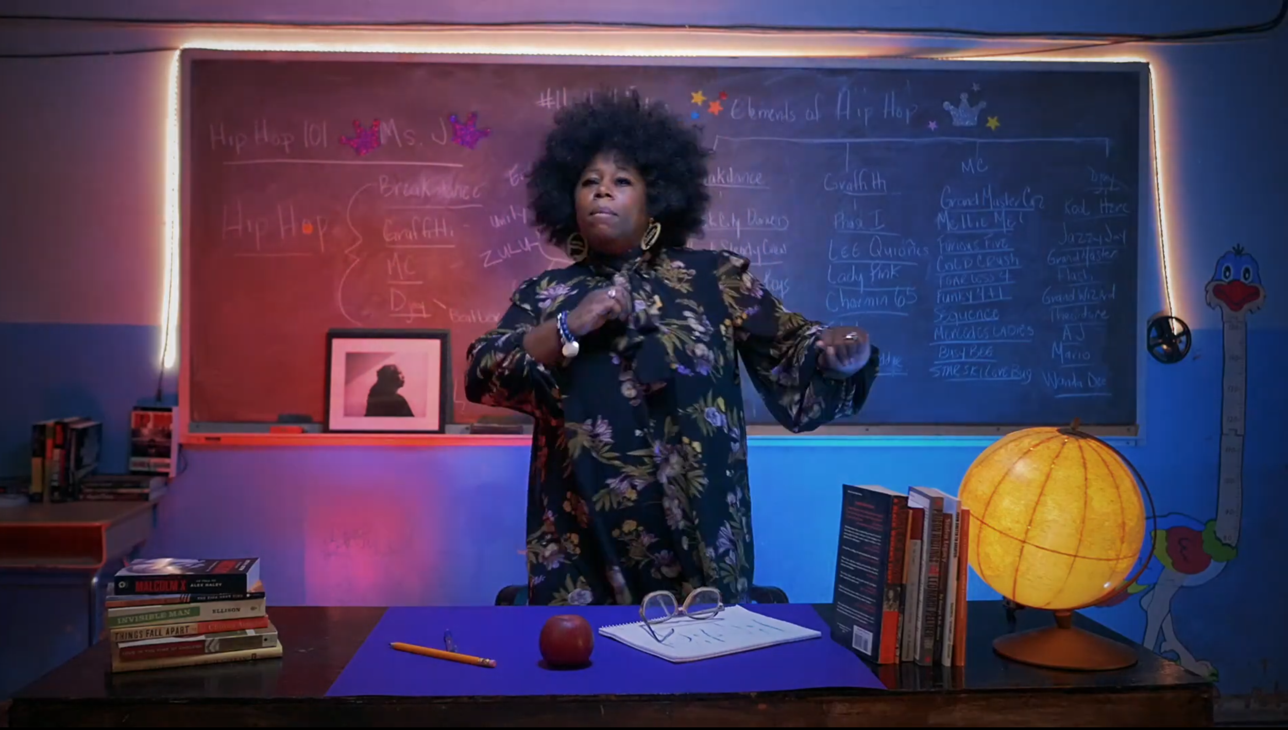This is a set of seven rooms, totaling 1880 square feet, available for photo and film shoots, as well as rehearsals and small events.
The Classroom itself measures roughly 30 feet long, 30 feet wide, and 8 feet high. Its shape is a square with one small corner omitted.
The Classroom was most likely formerly used as a Sunday School classroom, as its located underneath a church. On one wall is a chalkboard, always stocked with new white and colored chalk and an eraser. Feel free to erase and draw your own creations. Two of the walls are beautifully aged with revealed bricks peeking out beneath a retro blue paint job. The floor is combination of black tiles and basement concrete. The ceiling is composed of tiled tin and exposed pipes. There's a door leading to the backyard. We've outfitted the Classroom with 9 school desks, a teacher's desk with a globe, and a shelf with school books.
Four windows let in a significant amount of daylight. Six fluorescent ceiling lights fill the room with bright light, or you can keep them off and let the photography lights do the illuminating.
The Back Hall features our TV Wall at one end of it. The hall is roughly 150 square feet, measuring 27 feet long by 8 feet wide and 7 feet high, with height variances.
At the end of the hall is our Clock Staircase, lined from bottom to top with various clocks while paper umbrellas hang from the ceiling. The Clock Staircase is 30 square feet, measuring 3 feet wide by 10 feet long.
Branching off the hall is the Safe Room. As an add-on, the safe room can be filled with money like the photograph. By default, it comes with the box safe and empty shelves only. The Safe Room is 18 square feet, measuring 3 feet wide by 6 feet long.
Across from the Safe Room is Rose Closet, which is also 18 square feet, measuring 3 ft x 6 ft.
The Backyard is roughly 600 square feet, measuring 45 feet long and 13.5 feet wide, its shape curving slightly. String lights add beauty and mood after sunset. Our new wooden fence serves as a beautiful backdrop. Outdoor installations like our antique furnaces, antique furniture, and bathtub give character to the environment.
The Hall of Lamps is a 210 square foot aged basement hallway. The hallway is filled with a forest of floor lamps, which you can arrange or hide as you see fit. Numerous ceiling lamps hang above, which are controlled by a dimmer. Furnishings include a love seat and a large ornamental cabinet. Turkish rugs hang from the walls. All the floor lamps and the bed can be moved to any room that you prefer.
The TV wall is made of 21 TVs. Most of the TVs can feature your custom video or still image. This image is transmitted via our laptop, which is connected to our wifi network. If you have no image in mind, the TVs can display static.
Windows, light, and climate
Four windows let a significant amount of daylight into the Classroom. We have four blackout curtains standing by to create darkness during daylight, at our request. Six new fluorescent ceiling lights fill the room with bright light, or you can keep them off and let the photography gear do the illuminating.
The classroom is equipped with a 15,000 BTU Frigidaire window air conditioner to keep you cool in the summer and a 10,000W Dr. Heater to keep you cozy all winter.
The Hall of Lamps, Back Hall, and Clock Stairway are equipped with a total of 15 Phillips Hue bulbs, which can be modified to any color or warm or cool white light, along with a range of brightness levels. The space is provided at our default colors in the photos, and for an additional fee, you may rent a tablet which controls the bulb settings. You're also welcome to rent our additional lighting gear if you'd like a brightness that goes beyond the capability of the Phillips bulbs.
Electricity
Each of the rooms, including the backyard, has accessible three prong 110V electrical outlets powered by 20 amp circuits.
WIFI
The space is equipped with a powerful WIFI network.
Video projector
All renters are able to rent our video projector and project it onto the wall. Use of this equipment costs an additional fee.
Restroom
Renters have access to a restroom with a sink.
Capacity, chairs, tables
The Classroom set of rooms has a capacity of 40 people. It comes with two folding chairs, a vintage velvet loveseat, a chaise lounge, and a table. Additional chairs and tables are available, upon request.
Safe storage for renters
Renters are able to safely store their equipment in the space overnight.
Hours
Depending on the availability of our staff, renters are able to be in the space 24 hours, 7 days a week.
Each Sunday between 10:30am and 2pm, there is a church service that happens directly above the classroom itself. During this time, we only book renters who can work quietly.
No wheelchair access
We regret that at this time, our space does not offer wheelchair access. We’ve spent the last year restoring this basement from the 1800s, but we are not yet at the point where we can afford to build ramps or elevators. With the help of your rentals, our budget will get there. Thank you for your patience.
Restrictions
Gymnopedie is located in a residential neighborhood. We decline booking some events that we sense will damage our relationships on our block.
Rental prices
Baseline rate
$135 per hour
Monday - Thursday post-6pm
$145 per hour
Weekends (Friday 6pm through end of Sunday)
$165 per hour
2 hour minimum
Capacity fees
20 to 35 people in the Classroom: $5 extra per hour
35 to 50 people in the Classroom: $10 extra per hour





















